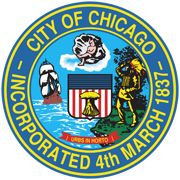
The former site of The Alley at 3228 N. Clark has been purchased and planning for the redevelopment of the site is underway. The developers are a group of local Chicagoans whose projects span diverse asset types, including apartments, condos, retail, commercial, parking garages & mixed-use.
Our goal is to add value to urban infill locations by delivering creative design solutions, environmentally friendly materials and exceptional execution.
The developers have solicited and incorporated input from the neighborhood association and the Alderman to balance the needs of the local residents while respecting the site and its surroundings.
We hope to create a building that will honor its past and position it for the future growth of the neighborhood and housing needs of current and future residents.
The plans for 3228 N Clark include the following:
- Preservation and restoration of the original 1911 terra cotta façade
- 2600 square foot ground floor commercial space with partial basement
- 6 parking spots accessed from the alley in the rear of the building
- Loading dock for commercial and tenant use
- Bike parking room for residents
- Elevator for residential units
- 24 apartments with a mix of:
- Eleven – 1 bedroom units;
- Seven – 2 bedroom units; and
- Six– 3 three bedroom units.
Two of the apartments will be offered as affordable housing.
