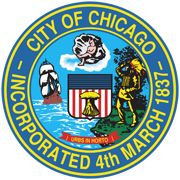
Highlights for the proposed project include:
- Façade restoration and upgrade for existing three-story building, with interior renovations to existing grade level commercial space and the four (4) dwelling units (two-bedroom) – above.
- Erection of new four-story rear addition, which will feature:
-
- 9 new dwelling units
- 3 ground floor units (studio and one-bedrooms)
- 2 units – each, on 2nd thru 4th Floors (one-bedrooms and studios)
- Total building, as renovated and expanded, will provide a total of thirteen (13) apartments:
-
- 4 two-bedroom units
- 5 one-bedroom units
- 4 studio units
- Parking
-
- 1:1 bike parking
- 1 vehicular parking space total
Supporting Documents
