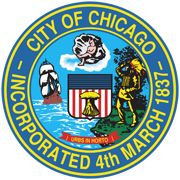
Rebel Hospitality is proposing to redevelop the property with a 167-key hotel with 61 parking spaces. The property was formerly a two-story parking garage, that was recently demolished.
The hotel is proposed with seven stories, for a maximum building height of 72 feet. The upper three floors are set back from the front elevation along Broadway for a total of 14 feet at the top level. The ground floor consists of lobby space and approximately 4,800 square feet of retail/restaurant space along the Broadway frontage. Parking is located behind the lobby and retail/restaurant areas and will not be visible from the street. Parking and loading will be accessed from a drive on the north end of the property, which will be shared with the Optima mixed-use development directly to the north.
The second floor will consist of hotel amenities such as fitness center and meeting space, along with hotel back-of-house areas. An outdoor landscaped garden court is also located on the second floor.
The hotel rooms are located on floors 3 through 7. Private terraces are included for some of the rooms on the 5th through 7th floors.
The proposed hotel will also expand and share in the courtyard that is currently located in front of the Best Western Hotel at 3434 N. Broadway, directly south. The Best Western is also operated by Rebel Hospitality.
A Type 1 zoning amendment from the current B3-2 to B3-3 will be sought. If the rezoning is approved, a special use for the hotel use will also be required.
Supporting Documents
3440 N Broadway – Project Narrative
3440 N Broadway – 9/28/20 Project Proposal
