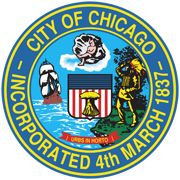
We are collecting feedback on this development – please read the description and/or the presentation linked below, and fill out our survey here.
Along with our community partners, we are reviewing a proposed real estate development at 925 W Belmont, designed to take advantage of our community’s Transit-Oriented Development zones. Situated just 200 feet from the Belmont transit stop, this proposal for a Planned Development includes an up-zone from B3-3 to B3-5, aligning with a Floor Area Ratio (F.A.R.) of 5.0. The development is planned to rise to 11 stories and encompass 210 dwelling units with 36 on-site parking spaces. This project also proposes 42 affordable units via the Affordable Requirements Ordinance (ARO), with 36 on-site and six exempted via ‘In Lieu Of’ payments to the Low Income Housing Trust Fund. The design also includes 9,913 square feet of ground-floor retail space.
The building is projected to reach an overall height of 120 feet and will feature a variety of materials including cool gray smooth and white plains velour bricks, raw concrete, dark grey aluminum, and corten steel. Additionally, an on-site dog run is included to cater to pet owners in the building.
This development is currently in its initial proposal stage and will undergo a thorough process of community engagement and feedback to ensure it meets the needs and expectations of the Lakeview residents. The high-density zoning is consistent with the area’s designation near public transit, aiming to provide a sustainable and convenient living environment. Your input and participation in the forthcoming discussions will be crucial to shaping the future of our neighborhood. Please look out on both on the 44th Ward website and our newsletter for upcoming community meetings on this matter. We look forward to collaborating with local neighborhood groups and community stakeholders as the process moves forward.
Supporting Documents
