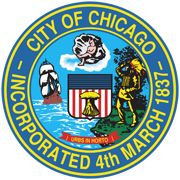
The applicant is seeking to rezone the property from an RT3.5 Residential Two-Flat, Townhouse and Multi-Unit District to an RM4.5 Residential Multi-Unit District and is proposing to build a three-story, six-unit building with approximately 10,344 square feet of floor area.
The site is adjacent to the CTA Brown Line “L” tracks. There are two existing, 2-1/2-story frame residences on the site now, each with two apartments. The overall parcel dimensions for the new development would be 50’ x 123’-9.5”.
The building would have 32’-4” x 80’ footprint. It is designed with basement and outdoor rooftop areas designated for each tenant. The ground-floor dwelling units will be duplexed to the basement below. There would be sunken, below-grade, open terraces at the front and rear of the building, which are only able to be accessed from within the building and not from the exterior. The front terrace would be screened from the public way with a permanent masonry landscaped planter adjacent to the front property line & wrought iron fencing.
The height would be 40’ to the top of the rooftop stairwell enclosure. The rooftop mechanical area would be slightly over 50’-tall.
The parking requirements will be met by providing six unenclosed on-site parking spaces in the rear of the property access by the alley.
The Applicant would request adjustments for two items:
- Reducing the rear yard setback from the required 37.5’ to the 28’-9”
- Establishing a below grade terrace within the required front yard setback.
Supporting Documents
