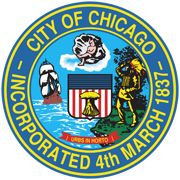The project consists of a new all masonry 4 story residential building, occupying an awkward triangular lot just off of Clark Street. The building will house 9 dwelling units, 3 units per floor. The second floor will have 1 studio, 1 One Bedroom unit and a Two Bedroom unit. The 3rd and 4th floors will have 3 One Bedroom units each. Seven parking spaces, the lobby and an interior trash room will occupy the ground floor.
Vehicular access will be via the East alley. Trash will be accessed from the West Alley and the residential entry will be off of Cornelia.
The Southern and Northern units will have access to exterior balconies on every floor.
