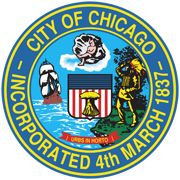

Update- 3/1/22
Lexington Homes has completed the excavation and treatment of the contaminated soil and received positive results on the concentration of contamination. They applied to IEPA for approval to remove the material from the site, which they expect to do in the next month. Once completed, construction of the alley will be the only remaining development work to do prior to vertical construction.
Update – 1/10/22
REMEDIATION ACTION PLAN:
Lexington intends to initiate environmental remediation at the former Craftsman Plating site on School Street / Melrose Street on Monday January 17, 2022.
This work will be conducted by RW Collins our site remediation contractor. The work will be directly overseen and documented by Pioneer Environmental, our environmental consultant.
Our first step, Phase 1, is to excavate down, below grade, to the most contaminated soils and start a soil mixing program. This program will have us mixing imported powder chemicals with the existing contaminated soils to bring the contamination concentrations down. As this work is progressing Pioneer will be testing and documenting. As the contamination levels decrease and are documented the soil will be put back in place. We expect this work to take approximately 3 -4 weeks, ending in Mid-February. Timeline depends on soil conditions, weather conditions.
When this work is completed Pioneer will submit to the IEPA for a contained in determination. Once the IEPA issues their contained in letter we will be able to start Phase 2. We expect to submit to the IEPA in early March, expect to receive the approval back in Mid-April.
Phase 2 will include the export of the contaminated soils to a licensed subtitle D landfill. This work will be performed by RW Collins and overseen and documented by Pioneer. Expect this to start Mid-April and end Mid May.
We will take all appropriate and necessary measures regarding dust control, mud control and parking.
Lexington Homes plans to construct up to 12 single-family homes on the subject property. The development consists of nine lots on School Street and three lots on Melrose Avenue. The homes will range in size from approximately 4,000 square feet to approximately 5,000 square feet. Each home will have a 2-car garage accessed form the alley. Roof decks will be provided on the garages and top floor of the homes. Prices for the homes are expected to start at approximately $2 Million. Construction of the homes is expected to begin in Spring of 2022, with the completion of all of the homes projected in early 2024.
In conjunction with the redevelopment of the site, environmental remediation work will done, commencing in January 2022. The portion of the east-west alley between School Street and Melrose Avenue that was previously vacated will be rededicated as a public alley and reconstructed.
For more information about Lexington Homes, please visit https://www.lexingtonchicago.com/
